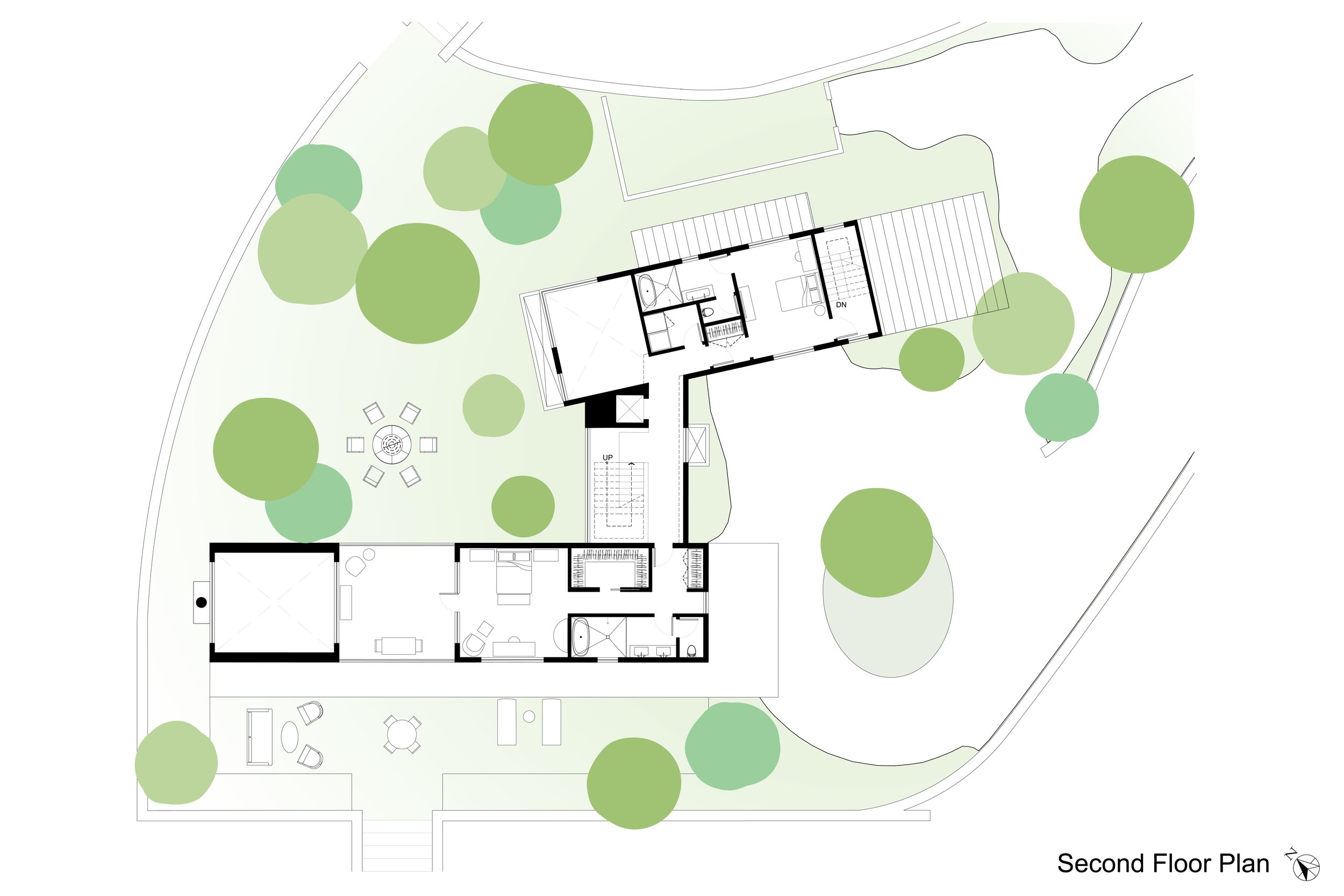This new home is situated on a spectacular, fourteen-acre property within a designated conservancy area overlooking a wide expanse of Honolulu. The site offers sweeping views of the Pacific Ocean from Diamond Head to Pearl Harbor including downtown Honolulu, Waikiki and, on a clear day, the North Shore of Oahu. The two-story house, limited by conservancy rules to 5,000 square feet, was designed to take advantage of the ocean views and prevailing winds. Virtually all the major rooms, with the exception of the library, face the ocean views to the southwest. The library looks onto an altogether different landscape – a leafy, green, tropical forest to the north.
The house design was conceived as a kind of contemporary barn. The client desired simple, clean, uncluttered spaces that would allow nature and the amazing views to be the main characters in the story. The exterior materials include native volcanic stone and a dark-stained, vertical wood siding. The idea is that the house should blend into its verdant surroundings.
Accessory features of the site include a swimming pool, a pool powder and changing room “tower”, a barn and a water catchment facility.
Work done at DGA.









